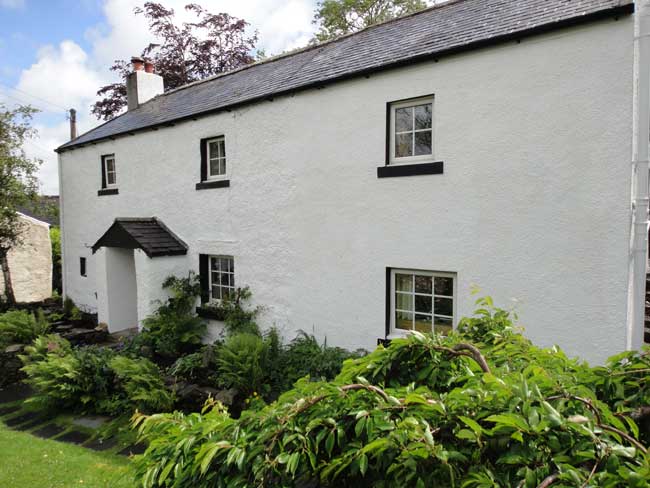More information
See below for a floorplan of the cottage (not to scale). Note the Bathroom shown on the Downstairs and Upstairs plan is the same room (It is on a level half way between upstairs and downstairs).
For a more detailed view, click on the appropriate area of the floorplans to see more detail of that floor or simply scroll down.










































